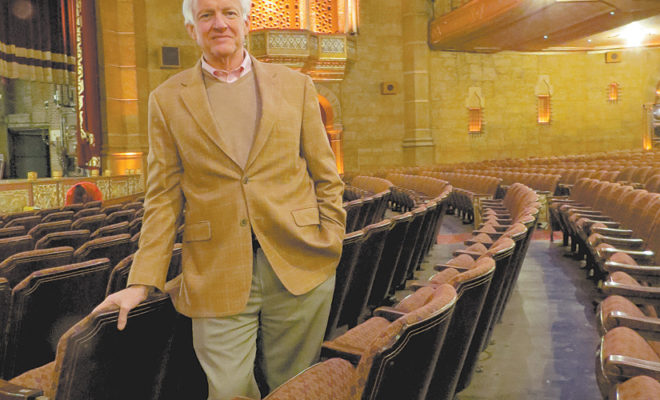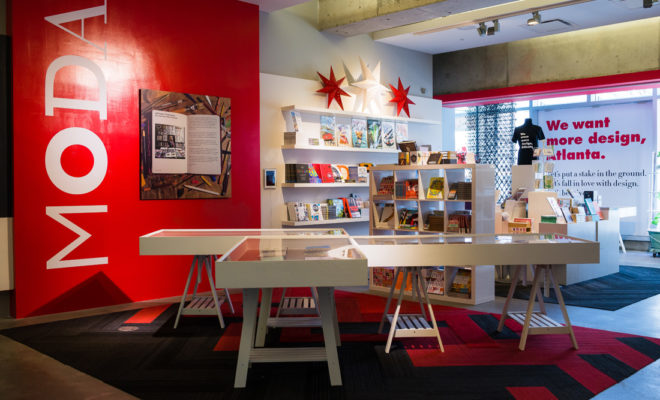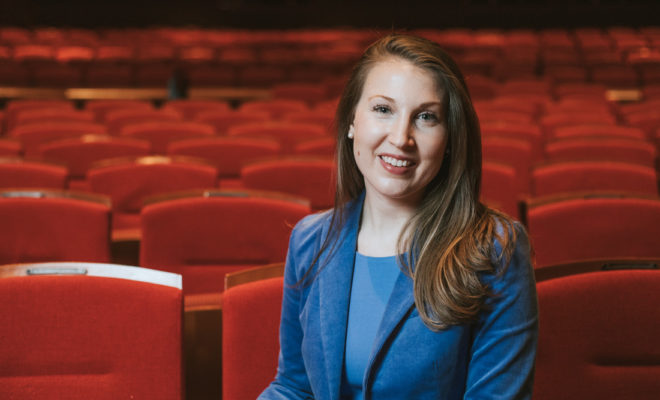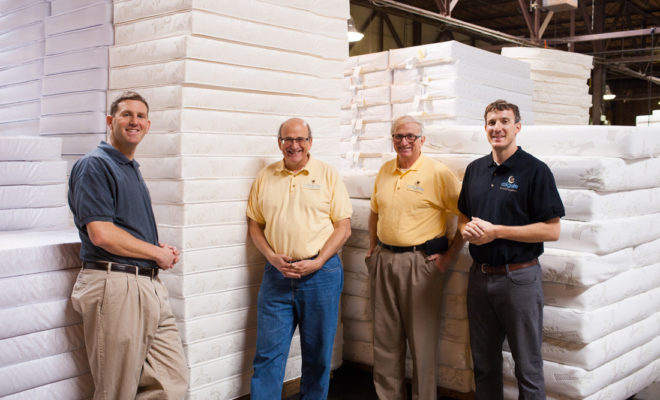KELLY SCIBONA
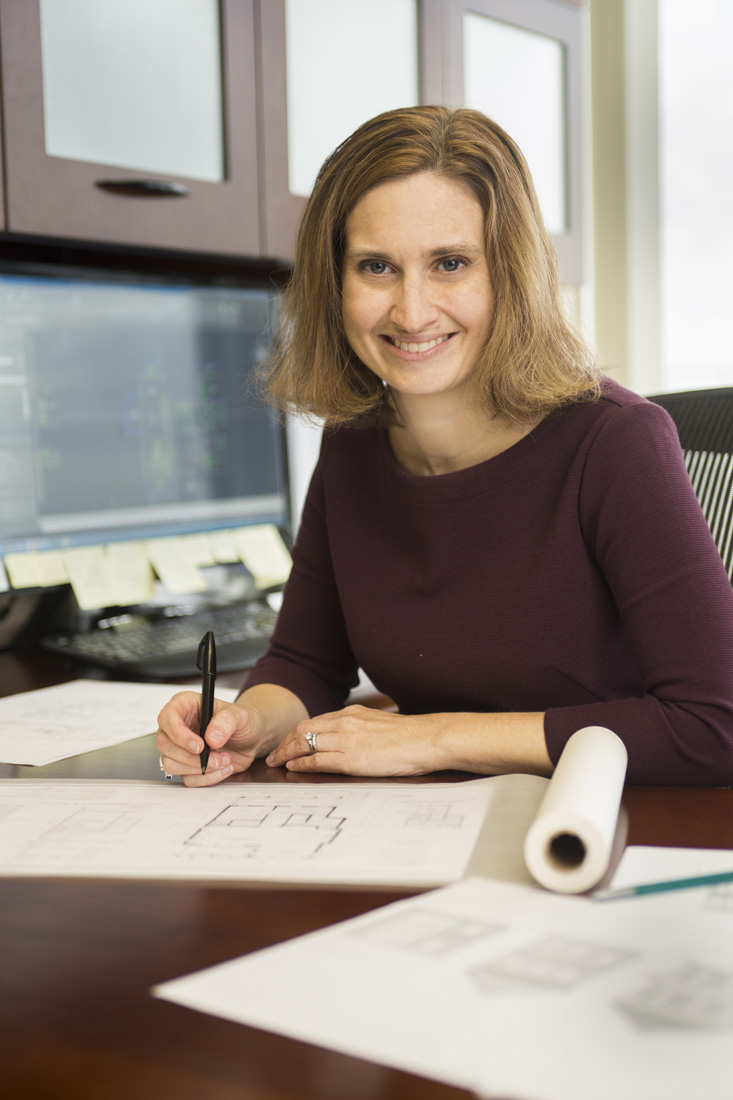
Director of Architecture, FrontDoor Communities
Kelly Scibona was a third grader in Charlotte, N.C., when her parents built a new house. “They hired an architect, and I remember being fascinated,” recalls the Grant Park resident. “I drew pages and pages of floor plans. I distinctly remember the day I realized the upper floor had to be the same size as the lower one.” Scibona’s attraction to art and drawing stayed with her, but it wasn’t until high school that she rediscovered those pages of house plans and started considering architecture as a career. “But I didn’t like what I was seeing—a lot of steel and glass,” she recalls. “I loved beautiful old homes. The University of Notre Dame had a traditional and classical architecture program that covered all the things I loved, and it had a mandatory year abroad in Rome, which was incredible.” That classical training opened the door to jobs with high-end, residential design firms and a few years on her own. Almost four years ago, Scibona, 38, took on her most challenging and rewarding role: director of architecture for Vinings-based FrontDoor Communities, a residential builder with projects ranging from the high $300,000s to $1.2 million. “I used to do one or maybe two houses at a time; FrontDoor will close on about 180 houses this year,” she says. “That’s so many families I have the privilege of designing houses for.” Here, Scibona shared a glimpse into her dream job and the responsibility it carries.
What’s the most rewarding thing about your job?
It’s my favorite part: knowing that people live in these houses. It’s the background for their lives, for their children’s childhoods.
Working with a large-scale builder, is there a lot of room to be creative?
Oh, yes. In fact, the interiors of the lower price points require a lot of creativity. One of my goals is to find ways to open things up and make a small house feel really big. I also like making things more functional. I know how I use my house: I do the laundry, so I like putting the laundry near the master bedroom.
What’s a typical work day like?
A lot of what I do can’t happen in a day; it’s better to talk about a typical month. I might design a new floor plan from scratch, then when it’s being built, I’ll do a frame walk to [determine whether] it matches the floor plan or if we need to make changes. We build these houses more than once, so we’re always tweaking them. Some days, I check out current residential trends by visiting neighborhoods around Atlanta or looking at Instagram. I may go to the design center and pick out exterior color schemes. And there are days when I’m in a municipality where we’re building, going over design and building requirements. It’s not exciting, but it needs to be done.
What does your office look like? Lots of sketch pads and drawing pencils?
Most of my work is done on the computer now. I do have a lot of bulletin boards with inspirational pictures on them. I used to have a big drawing board, but it took up a lot of room, so I learned to draw on the computer.
What’s the most surprising part of the job?
Most of our homebuyers need to see a furnished model. I didn’t realize homebuilders did that, but we put one in every neighborhood so our buyers can understand exactly what they’re going to get.
Tell us about your house.
I have a 110-year-old New South cottage that my husband and I bought when I graduated from college in 2003. It was basically renovated, but we did another one about a year ago. We found the house by first picking the neighborhood. After studying in Rome, I felt Grant Park was the closest thing we could get to the things I loved about there—having a park right here, being able to walk to places.
What’s your dream floor plan?
For me, this renovation was pretty close. We have two kids in elementary school, and now they’re upstairs with a playroom. We took out the wall between the kitchen and dining room, and redid the master suite and bathroom. We added a guest room and bath downstairs. For this point in my life, it’s perfect: The kids are upstairs, my parents can stay downstairs, and we have a great front porch.
STORY: H.M. Cauley
Photos: Nathan Bolster

